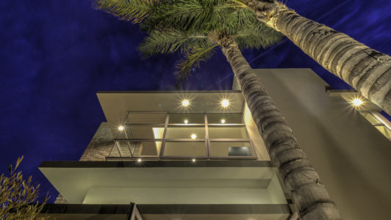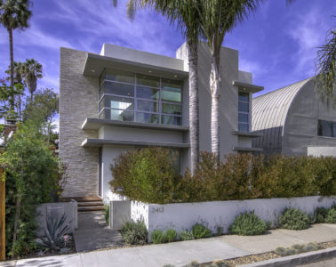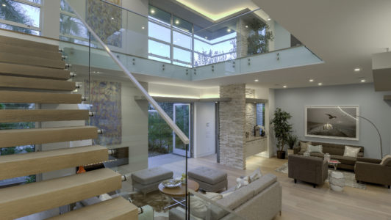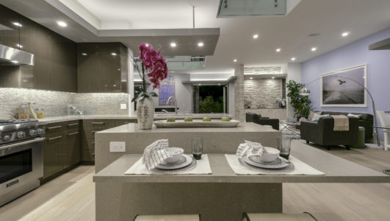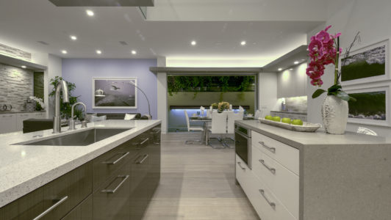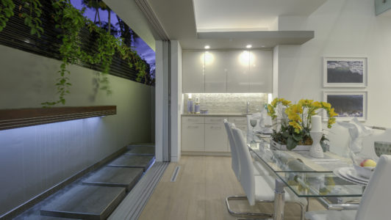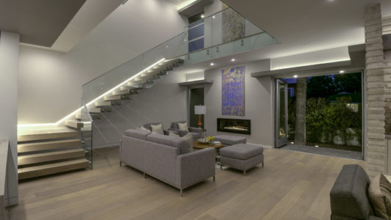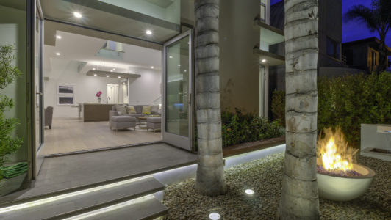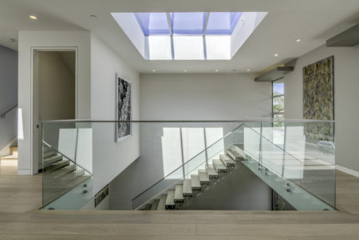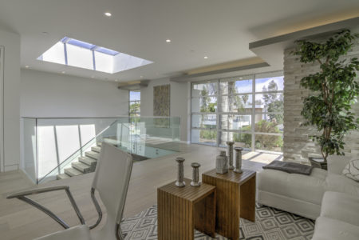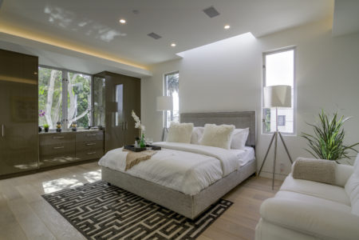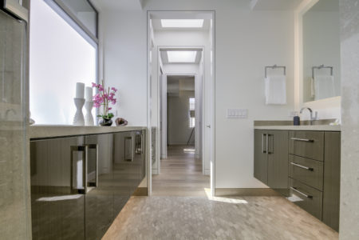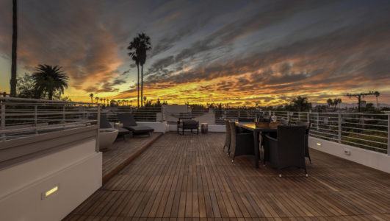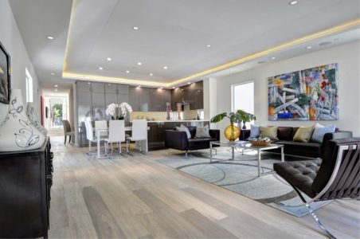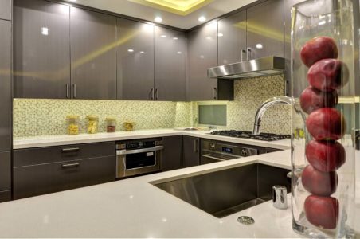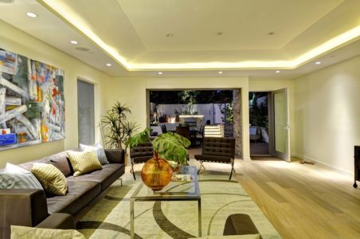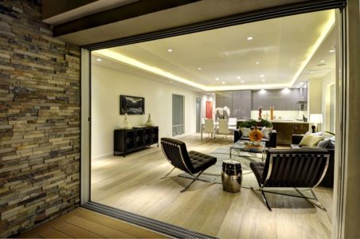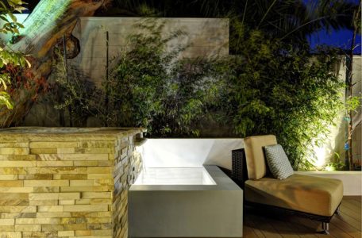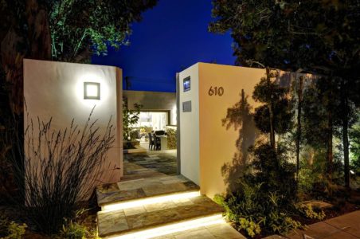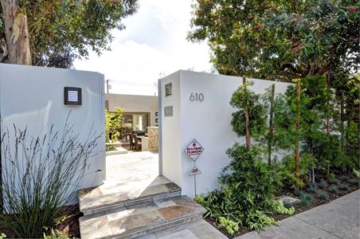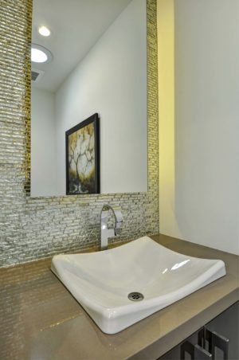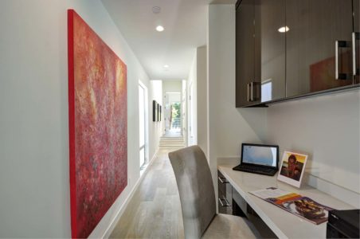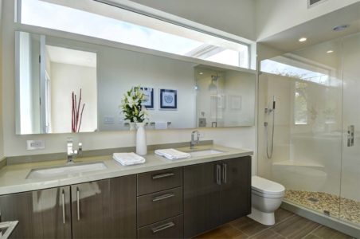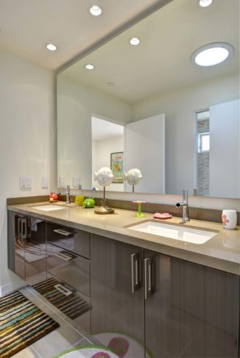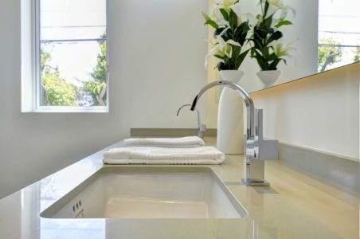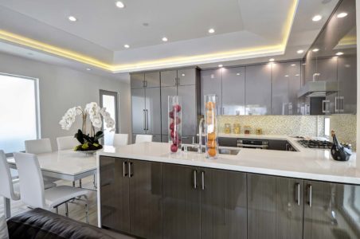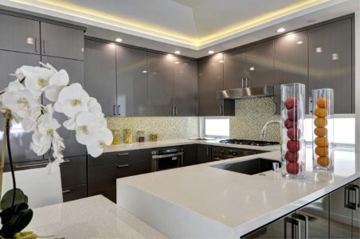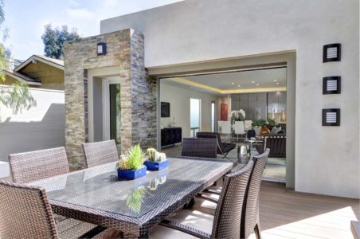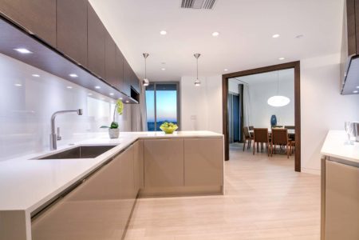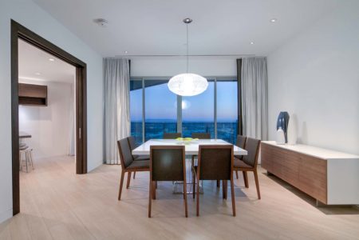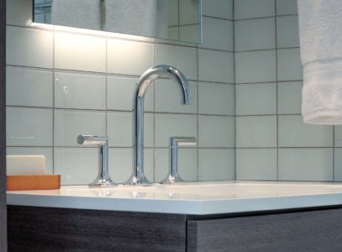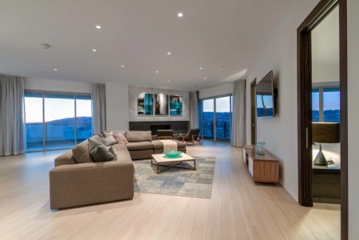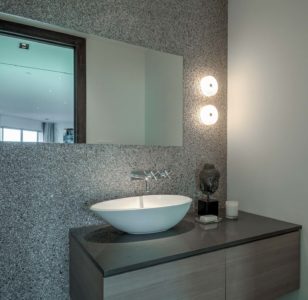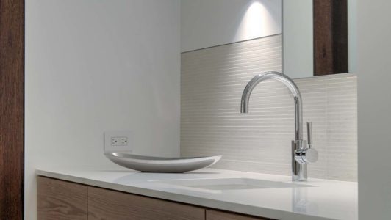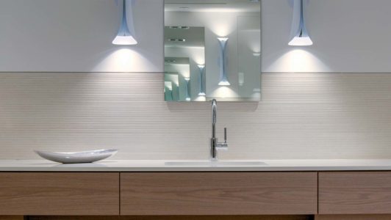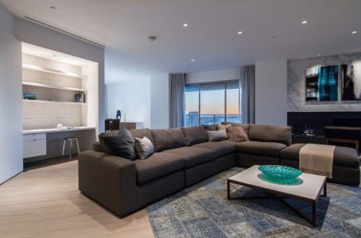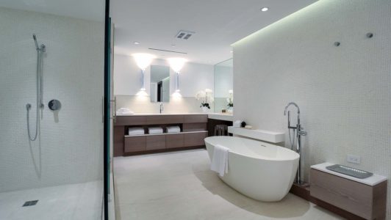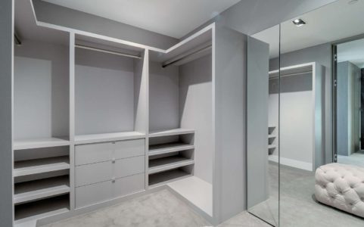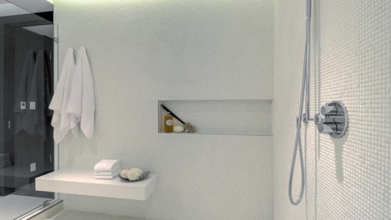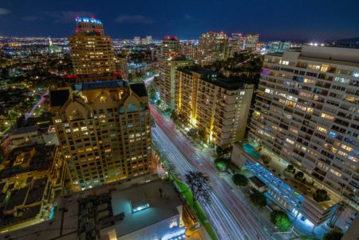SHOWCASE
2413 Wilson Ave
The challenge create a beautiful modern home on a 3,600 sq ft lot that stood out amongst many new homes being built in the Venice area.
This home has a free spirit with soaring ceilings and massive skylights that bring light into every room. The center angle storefront window creates a loft feel that is both private and yet allows for a clear view of the Marina City Towers. Although the home is only 3,100 sq. ft., it seems to have more than enough functionality to accommodate all lifestyles. It features an actual floating staircase that shows how high design can blend with challenging engineering.
It has two well organized exterior patios along with floating steps at the side yard dinning area that not only offers a serene view but the sounds of rain falling. The ipe roof top deck allows for both privacy, views, and spacious entertaining with fire pit and outdoor kitchen.
By creating architectural exterior soffits that carry through to the inside and by the use of subtle led lighting form and function really do come uniquely together. From every vantage this home offers one amazing visual design element after another.
Malibu Project
Overlooking the Malibu Coastline this modern home has an amazing uniqueness. It welcomes you to soaring ceilings, dramatic light penetration, bold architecture and overhangs, yet exuding simplicity and refinement in its most elegant form. It has been the site of numerous commercials, videos, and print media.
610 Rosecrans Avenue
The challenge here was threefold: take a small, run-down California bungalow and make it a modern functional 1,800 sq. ft. home. The home had a lot that fronted a busy street. By combining a private stucco block wall with a fountain in an interior courtyard and deck, we were able to create a Zen-like multifunction sanctuary.
The home, although not large, has a truly amazing floor plan that belies its size and is ideal for the modern lifestyle. It is bright cheerful and truly an oasis in the city. The pocketing front patio doors make the home and deck appear twice its size.
Blair House High Rise Condominium
The high profile client lives overseas and has owned the space for many years. Rarely used, the homeowner came to us with the challenge of a complete renovation from afar. Working hand and hand with the local designer we were able to complete the project on time and on budget even though the client never visited the site. All correspondence, decisions and visuals were discussed and successfully implemented by email and phone calls.
The challenges were many as are typical of high rise condominium projects.
Working hours are limited, access is dependent on scheduling in advance and subject to other homeowners priorities. Materials and workman had to navigate freshly completed common hallway areas that were undergoing a 30-year facelift.
Our company has extensive experience in these buildings and has prior working relationships with building management and engineers. This client was referred to us by the manager at that time. By focusing our efforts on limited projects we are able to provide the high level of detail and performance required in these environments.
In the end the space was renovated into an elegant modern retreat. Featuring a blend of dark wood glass doors and white walls. The kitchen made in Spain has beautiful grey glass cabinets contrasted with white countertops and metallic edge banding. The master bath epitomizes the simple understated nature of many Asian bathrooms.
FORTIS CONSTRUCTION
Fortis Construction is a licensed and bonded general contracting company operating in the state of California.
State License No. 760494
